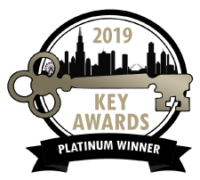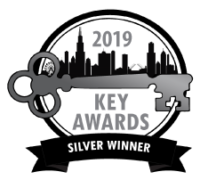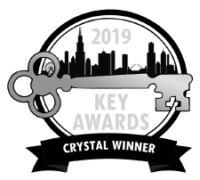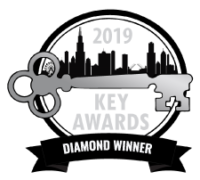
“WOMAN OF THE YEAR IN CONSTRUCTION” AWARD
Tara Hovey
SHOWROOM OF THE YEAR
MOEN – Plumbing Showroom of the Year – MOEN Design Center Merchandise MarT
Dacor – Appliance Showroom of the Year – The Dacor Kitchen Theater Chicago
SAMMY AWARDS
Allegro Design, Inc. – Orren Pickell Website of the Year
Brandit360 – HBAGC Backlot BBQ Bash • Marketing Campaign of the Year
DIVISION 1
SINGLE FAMILY
Categories:
Custom Home / Semi-Custom Home / Speculative Home / Production Home

Reynolds Architecture, Design & Construction
Single Family Custom Home – 5,000 – 6,000 SQ FT •
Palladian Farm House
The Drake Group
Single Family Semi-Custom Home • 2,500 – 2,700 SQ FT
Park Place Glenview • Palmer
The Drake Group
Single Family Semi-Custom Home • 2,000 – 2,500 SQ FT
Park Place Glenview • Aldrich
NEWLOOK design | build + development
Single Family Speculative Home • 2,500 – 3,200 SQ FT
Modern Farmhouse
10 West Development
Single Family Custom Home • 3,400 – 4,000 SQ FT
913 40th St • Custom Ranch Home
10 West Development
Single Family Speculative Home • 4,000 – 5,000 SQ FT
4612 Highland • Modern Farmhouse
Portfolio Properties LLC
Single Family Semi-Custom Home • 6,000 – 7,000 SQ FT
Sterling Ridge of Orland • No. 74 Sheridan’s Trail
MDG Builders, Inc
Single Family Custom Home • 5,000 – 6,000 SQ FT
5615 S. Garfield St. Hinsdale – Custom Home
Edward R. James Companies
Single Family Semi-Custom Home • 3,400 – 4,000 SQ FT
Hinsdale Meadows • Torrington
Orren Pickell Building Group
Single Family Custom Home • 2,000 – 2,500 SQ FT
Evanston Custom Home
Gerstad Builders
Single Family Production Home • 2,000 – 2,500 SQ FT
Liberty Trails of McHenry • Jackson
DJK Custom Homes, Inc.
Single Family Custom Home • 3,400 – 4,000 SQ FT
Zero Energy Ready Eco-Smart Home • The Parker IV

Lennar
Single Family Production Home • 2,000 – 2,500 SQ FT
Ponds of Stony Creek- Ridgefield
Schwarz Lewis Design Group
Single Family Custom Home • 5,000 – 6,000 SQ FT
The Heidkamp Residence
Schwarz Lewis Design Group
Single Family Custom Home • 2,500 – 3,200 SQ FT
The Bollnow Residence
Reynolds Architecture, Design & Construction
Single Family Custom Home • 6,000 – 7,000 SQ FT
North Shore Colonial
Orren Pickell Building Group
Single Family Custom Home • 3,400 – 4,000 SQ FT
Lake Forest New Construction
Reynolds Architecture, Design and Construction
Single Family Custom Home • 5,000 – 6,000 SQ FT
French Inspired North Shore Residence
BGD&C Custom Homes
Single Family Custom Home • 7,500 SQ FT – Urban
Urban Classic Home
DIVISION 2
MULTI-FAMILY – (Single unit type within a multi-family development)
Categories:
For Sale / For Rent / Townhomes

Edward R. James Companies
Multi-Family Townhome • 2,700 – 2,800 SQ FT
Hinsdale Meadows • Ashley
SGW Architects
Urban Multi-Family Condo • 25 – 75 Units
SL Condominium
SGW Architects
Urban Multi-Family Condo · 25 – 75 UNITS
CA Washington
BSB Design, Inc.
Multi-Family Townhome • 2,000 – 2,300 SQ FT
Park Place Glenview • Thompson Model
FitzGerald Associates Architects
Multi-Family Apartment • – Suburban Complex 25 – 75 Units
229 Park, Clarendon Hills

Lennar
Multi-Family Townhome • 2,000 – 2,300 SQ FT
Prairie Commons Urban Townhomes • Dunmore
Edward R. James Companies
Multi-Family Townhome • 2,700 – 2,800 SQ FT
Hinsdale Meadows • Becket
SGW Architects
Urban Multi-Family Condo • Under 10 Units
328 W. Wisconsin
727 West Madison
Multi-Family Apartment · Urban Complex Over 350 Units
727 West Madison
BSB Design, Inc.
Multi-Family Townhome • 2,500 – 2,700 SQ FT
Park Place Glenview – Palmer Model
Phillippe Builders
Multi-Family Townhome • 1,500-2,000 SQ FT
The Millstone Model • The Gates of St John
Focus
Multi-Family Apartment • Suburban Complex 200 – 350 Units
The Atworth at Mellody Farm • Unit 102 and Unit 287
DIVISION 3
REMODELING
Categories:
Kitchen & Bath / Additions / Whole House Remodeling

Total Home Professionals Inc.
Remodeling Kitchen • UNDER 400 SQ FT
Arnold House Kitchen Remodel • Deerfield Illinois

Total Home Professionals Inc.
Remodeling Bath • 500 SQ FT
Master Suite Remodeling Project
10 West Development
Whole House Remodeling • 4,000 SQ FT
77 Forest Gate • Complete Home Remodel
Kioxin Inc Architecture
Whole House Remodeling • 2,000 – 3,000 SQ FT Lake House
Dalarna Hus
Orren Pickell Building Group
Remodeling • 700 SQ FT
Lake Forest • 1st Floor Remodel
Patrick A. Finn, LTD
Remodeling Kitchen • Under 400 SQ FT
Hoijer Residence

SG Homebuilders
Whole House Remodeling • 4,600 SQ FT
3829 N Hoyne • Greystone Deconversion
Reynolds Architecture, Design & Construction
Remodeling Kitchen • North Shore Gourmet Kitchen
Orren Pickell Building Group
Remodeling Bath • UNDER 500 SQ FT
Winnetka • Master Bathroom
Orren Pickell Building Group
Condo Remodeling • 2,000 – 3,000 SQ FT
100 E Huron • Condo Remodel
Orren Pickell Building Group
Remodeling Additions • 500 – 1,000 SQ FT
Power’s Lake • Bedroom Addition
Orren Pickell Building Group
Remodeling Additions & Outdoor Spaces • Under 500 SQ FT
Twin Lakes • 3 Seasons Porch
Housing Design Matters
Whole House Remodeling • 2,000 – 3,000 SQ FT Lake House
Lake Geneva Remodel • Lollino Residence
Hutter Architects, Ltd.
Remodeling Bath • Under 200 SQ FT
Cannon Residence • Master Bath Remodel
NEWLOOK design | build + development
Bath Remodel • – Over 1,000 SQ FT
Master Suite Glamour
DIVISION 4
COMMUNITY DESIGN / AMENITIES
(Land Planning and Multi-family project amenity spaces and clubhouse facilities.) Categories:
Land Planning / Clubhouse / Amenity Space

GI Stone
Amenity Design • Lobby
The Mason • Amenities
Eleni Interiors
Amenity Design • Suburban Apartment Complex
Watermark at the Grove • Amenity Spaces

GI Stone
Amenity Design • Lobby
One Bennett Park • Condominium Lobby
727 West Madison
Amenity Design for Urban Complex Over 350 Units
727 West Madison
DIVISION 5
INTERIOR DESIGN
Categories:
Single Family / Multi-Family / Remodel

Eleni Interiors
Interior Design • Multi-Family • 2,500 – 3,000 SQ FT
Lexington Reserve at Oak Park • The Buckingham

Edward R. James Companies
Interior Design • 2,500 – 3,000 SQ FT
Hinsdale Meadows • Ashley
Edward R. James Companies
Interior Design • 3,500 – 4,000 SQ FT
Hinsdale Meadows • Torrington
GI Stone
Interior Design • Community Space
210 Design House • Showroom
Eleni Interiors
Interior Design • Multi-Family • 1,000 – 1,500 SQ FT
Watermark at the Grove • 2 bedroom model

Edward R. James Companies
Interior Design • 2,500 – 3,000 SQ FT
Hinsdale Meadows • Becket
727 West Madison
Interior Design • Community Space
727 West Madison • Community Space
Eleni Interiors
Interior Design • Single Family • 2,000 – 2,500 SQ FT
Legend Lakes • Ridgefield
Eleni Interiors
Interior Design • Single Family • 2,000 – 2,500 SQ FT
Legend Lakes • Ridgefield
DIVISION 6
CRYSTAL KEY
(for innovation and creativity,HBAGC members only)
Best of the Best within each of the following categories:
Single Family / Multi-Family / Remodeling / Interior Design

Schwarz Lewis Design Group
Single Family • 7,000 – 8,000 SQ FT SUBURBAN
The Fierz Residence
Reynolds Architecture, Design & Construction
Single Family • OVER 12,000 SQ FT
Modern Farmhouse
Reynolds Architecture, Design & Construction
Single Family • 7,000 – 8,000 SQ FT SUBURBAN
English Country Manor
Edward R. James Companies
Semi Custom • Hinsdale Meadows • Torrington
Orren Pickell Building Group
Single Family • 6,000 SQ FT
Lake Geneva • Custom Home
MAW Chicago, LLC
Bath Remodel • UNDER 1,000 SQ FT
Cannon Residence Master Bath Remodel
Focus
Multi-Family • Development Suburban
The Atworth at Mellody Farm • Unit 102 and Unit 287
NEWLOOK design | build + development
Single Family Speculative Home • 3,400 – 4,000 SQ FT
Transitional Coastal
DIVISION 7
OUTDOOR SPACES
Categories: Landscaping / Pergolas & Gazebos / Fireplaces-Firepits / Kitchens / Living Space / Pools, Spas & Water Features

Chicago Roof Deck + Garden
Outdoor Spaces • Pergolas/Gazebos • 360 SQ FT
Curved Covering near Clark
Chicago Roof Deck + Garden
Outdoor Spaces • Living Space • 1,700 SQ FT
Wood Grain Warmth in Old Town
Chicago Roof Deck + Garden
Outdoor Spaces • Pools, Spas & Water Features • 800 SQ FT
Heavenly Hot Tub Hideaway
Chicago Roof Deck + Garden
Outdoor Spaces • Landscaping • 700 SQ FT
Lush & Leafy Lincoln Park Retreat
Platinum Poolcare Aquatech, Ltd.
Outdoor Spaces • Pools, Spas & Water Features • 1,100 SQ FT
Elgin, IL Outdoor Living Space • Roman End Pool and Hot Tub
Platinum Poolcare Aquatech, Ltd.
Outdoor Spaces • Pools, Spas & Water Features • 2,200 SQ FT
Barrington Hills, IL • Swimming Pool with Hot Tub, Sunken Bar and Slide
Platinum Poolcare Aquatech, Ltd.
Outdoor Spaces • Pools, Spas & Water Features • 3,000 SQ FT
Bull Valley Outdoor Living Project
Freeform Pool with Sunken Island, Hot Tub, Waterfall and Grotto and Infinity Edge
Platinum Poolcare Aquatech, Ltd.
Outdoor Spaces • Pools, Spas & Water Features • 11,000 SQ FT
Deer Park, IL Outdoor Living Space • Freeform Pool with Infinity Edge Raised Hot Tub

727 West Madison
Outdoor Spaces • Pools, Spas & Water Features • 410,655 SQ FT
727 West Madison
Platinum Poolcare Aquatech, Ltd.
Outdoor Spaces • Pools, Spas & Water Features • 11,000 SQ FT
Barrington Hills Outdoor Living Space
Freeform Perimeter Overflow Pool and Hot Tub with Outdoor Living Areas
DIAMOND AWARD
This award is unique in that no one can enter to be considered for the award, it is chosen from all of the entries received.
This year the entry received a perfect score from the judges.

Reynolds Architecture, Design & Construction
Single Family • 7,000 – 8,000 SQ FT Suburban
English Country Manor
































































































































































































































